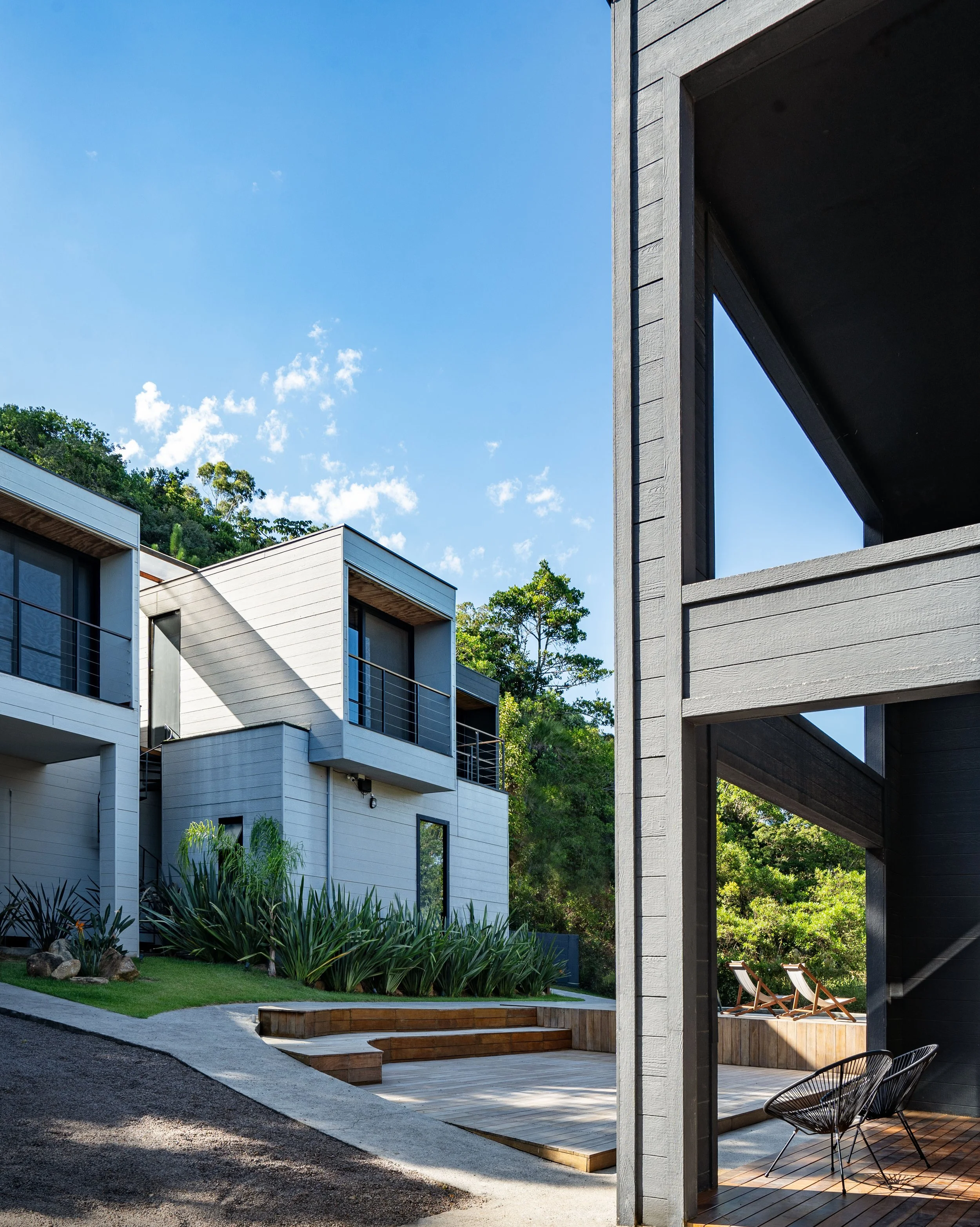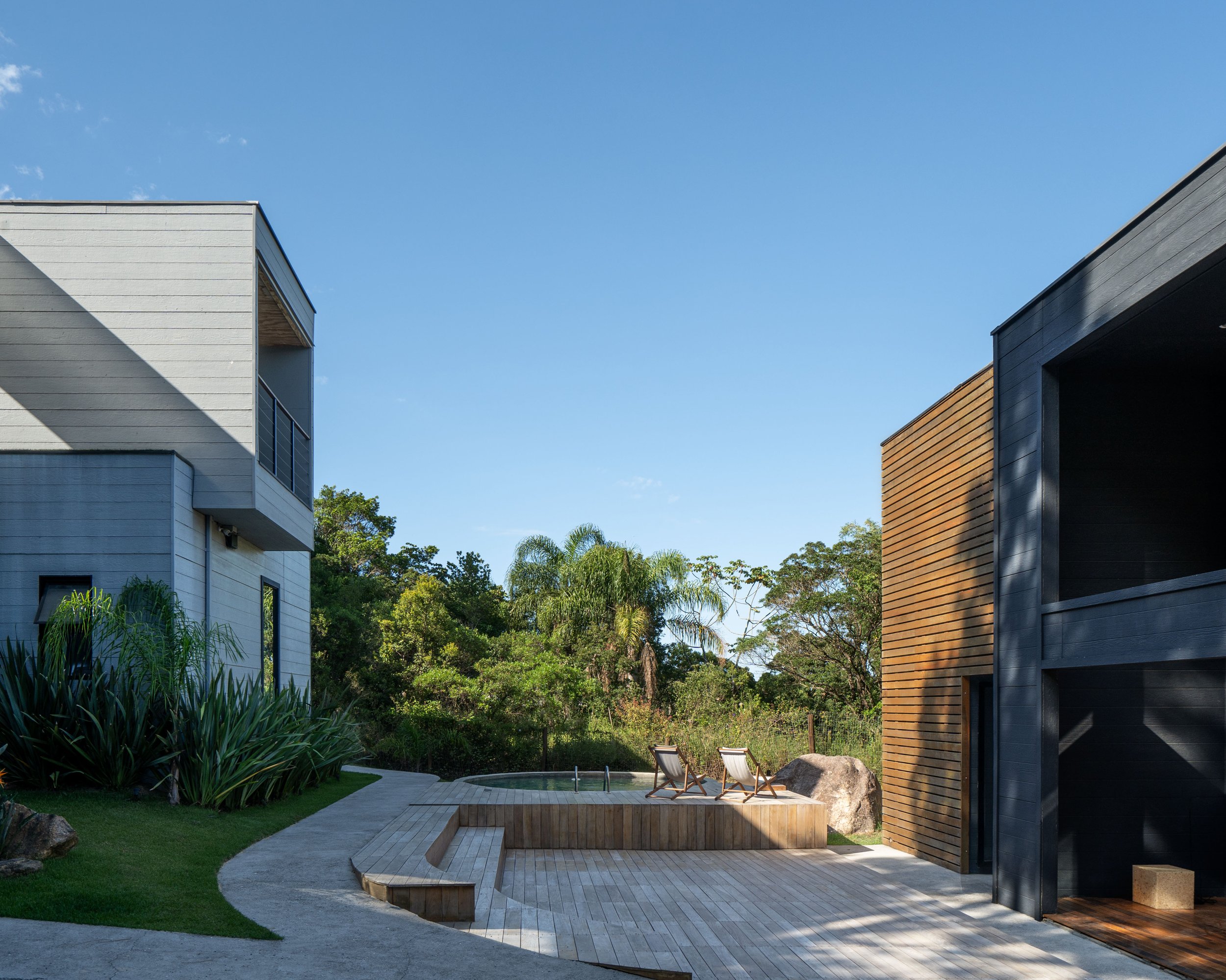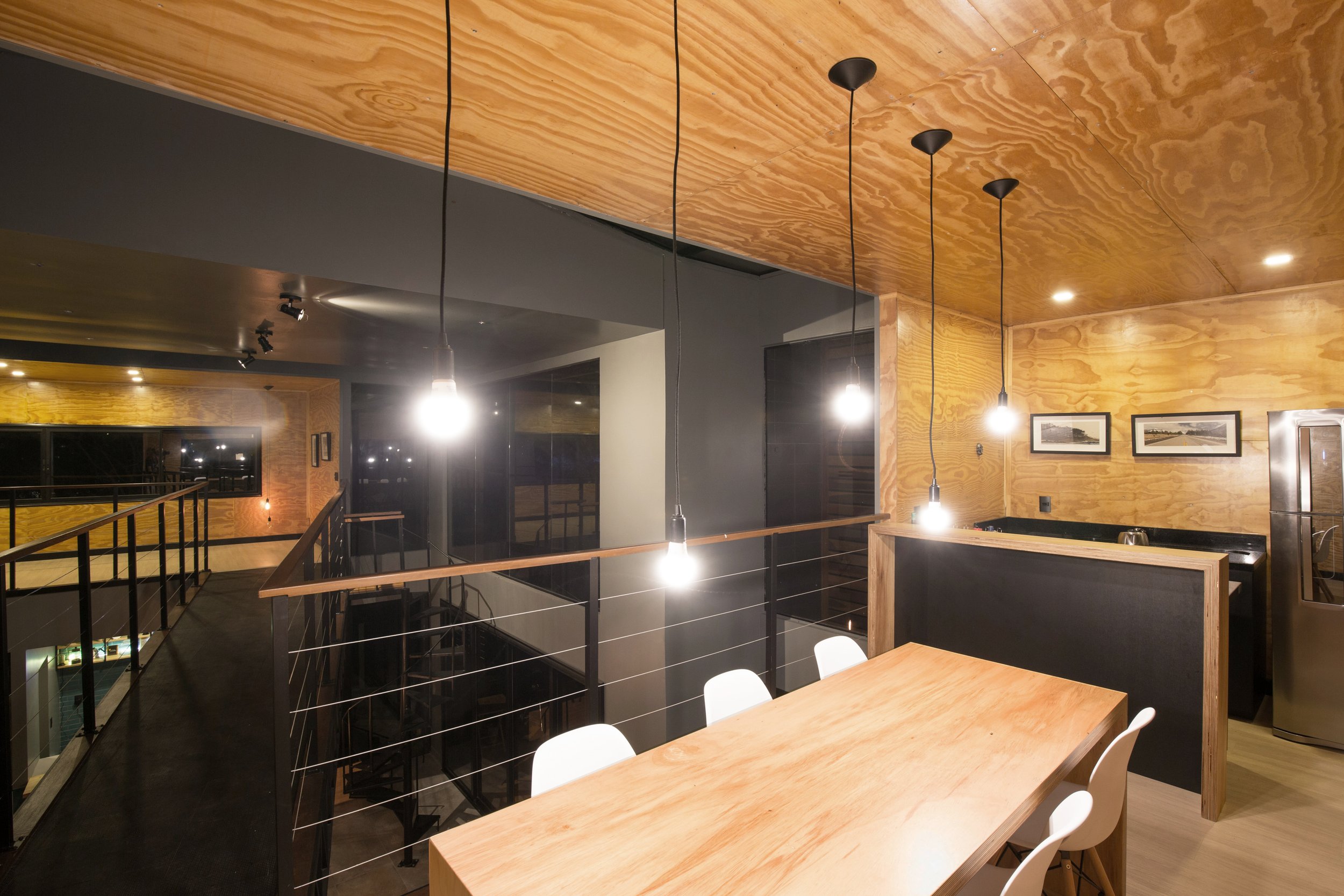lodge 365
Ibiraquera, Brazil | 2016-17
350m2
built
The circumstances of this project were mainly influenced by the difficult access to the site, located amidst the dense vegetation of Santa Catarina’s Atlantic coast. Delimited by a steep hill to the east and by the presence of the Ibiraquera Lagoon to the west, the land available for construction was planned to receive the structure of a small lodge. Over the last years, tourism has rapidly developed in the region, exploring the beautiful landscape and the proximity to the ocean, which even merges with the lagoon during high tides. The excellent conditions for surfing and windsurfing represent the lodge’s main attraction, defining its identity as a place of simple and comfortable accommodation for a natural lifestyle.
Considering the plot’s narrow geometry, the program was distributed in two different buildings. The first, placed along the road leading to Praia do Luz and Garopaba, gathers all functions of public character. The second, positioned in a quieter situation next to the hill, contains all guest rooms. Constructively, a solution in steel frame was adopted as a strategy that could react to the limited availability of specialized workers while also reducing the impact on local ecosystem. Initially, the intention was to set a remote construction site that could allow prefabricated pieces to be assembled directly on site, thus generating a dimensional constraint based on transportation requirements. The modules of 610x260cm and 670x310cm became so the project’s basic elements and were kept even when logistical difficulties led to the adoption of a mixed system where only steel frames were partially prefabricated.
Stemming from that, both buildings are designed as an additive composition of enclosed spaces that contain specific functions and define social zones in the voids produced by their outer envelopes. The social structure emerges thus as a pinwheel distribution of four blocks made of stacking modules. Two of them correspond to double-heightened porches, while the other two stand as two-storey volumes – containing reception, storage, restrooms, bar, kitchen, and a living room – linked by a suspended footbridge crossing the inner court. The second volume represents the literal overlap of modules, each of them containing a singular room. While variation in room’s characters is generated through different interior configurations, the cantilevered distribution of modules allows the creation of arcades and terraces facing the lagoon. Between the two buildings, an open court with a circular pool plays the role of a small square, becoming the symbolic place of reunion where parties and events are staged.
Team: Andrya Kohlmann and Rafael Lorentz
Photos: Roberta Gewehr












