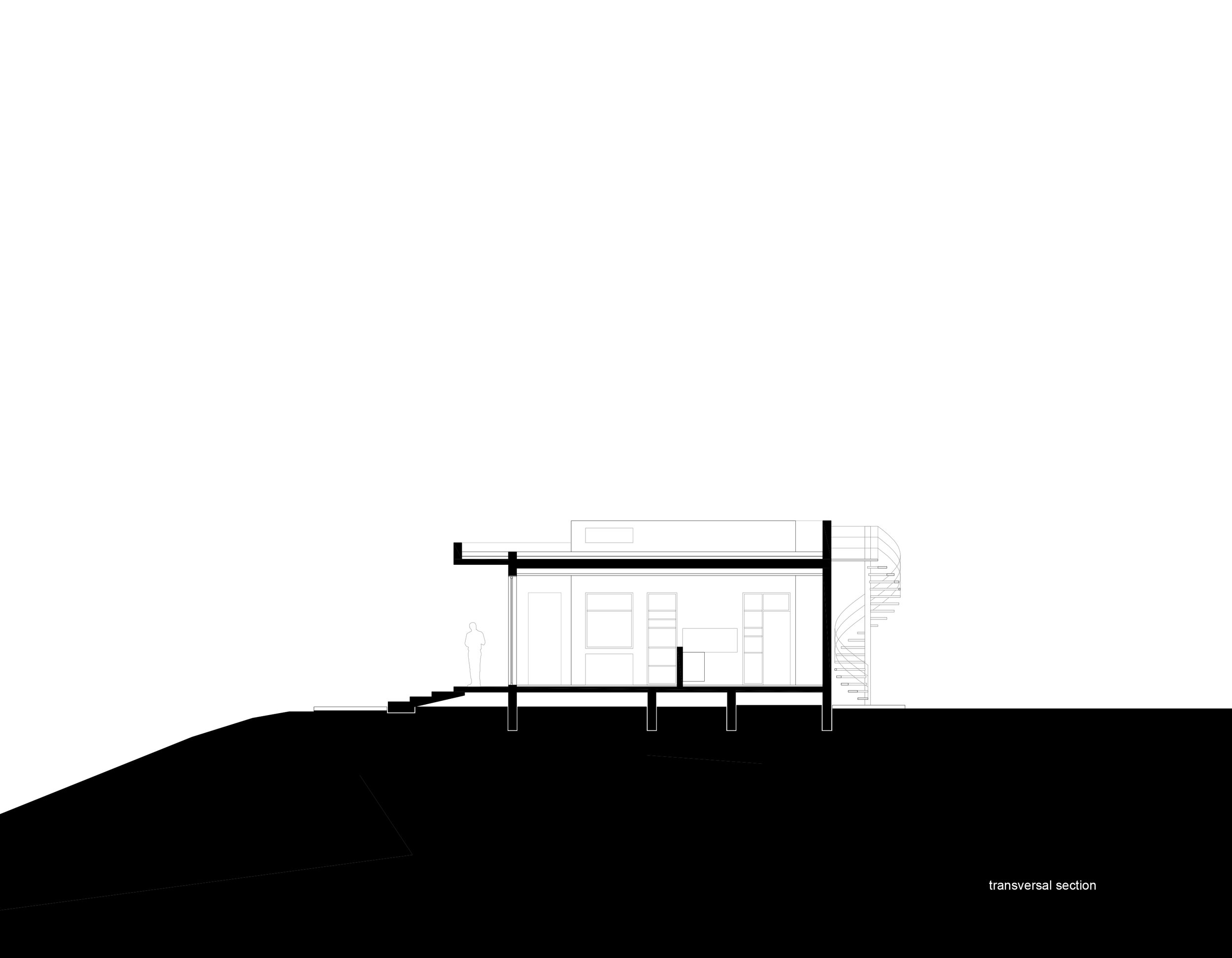house for H.
Recanto Maestro, Brazil | 2012-15
200m2
built
Our first project, it was designed for a client who wanted to escape the roughness of Santa Maria, the city where he lives and works. He said he wanted to be in a place with soul. After a few years’ search, he found the perfect piece of land: a gentle slope facing the valley of Recanto Maestro to the East, protected by a short mountain to the West. A place with a strong character. We decided to build the house not at the top of the hill, as it seemed logical at first, but at an intermediate plateau, a gentle, welcoming gesture of the topography.
There a white, curved body emerged as a sensitive yet radical presence. We conceived it as a small single-storey house made out of white concrete. Internal spaces are arranged around a central core of service areas, externally connected by the veranda facing the valley. The thick concrete walls were constructed as a joyful adventure, since local workers’ skills and technical conditions available were very limited. The longest wall acts as a curved shield, embracing inner space and protecting it from strong western winds and hot summer sun.
For climatic reasons, the walls received an intermediate layer of insulation, and the roof keeps a constant 15cm layer of water above the slab and under the terrace’s covering grass. One can climb up there through an exterior ladder and contemplate the sun rising among the fog of the valley, painting the air in red and purple. Our client sold his city apartment a few months after the house was completed. Now he makes a half an hour drive every day, longing to sleep with the stars and rise up with the valley.
Team: Andrya Kohlmann and Rafael Lorentz
Photos : Marcelo Donadussi
















