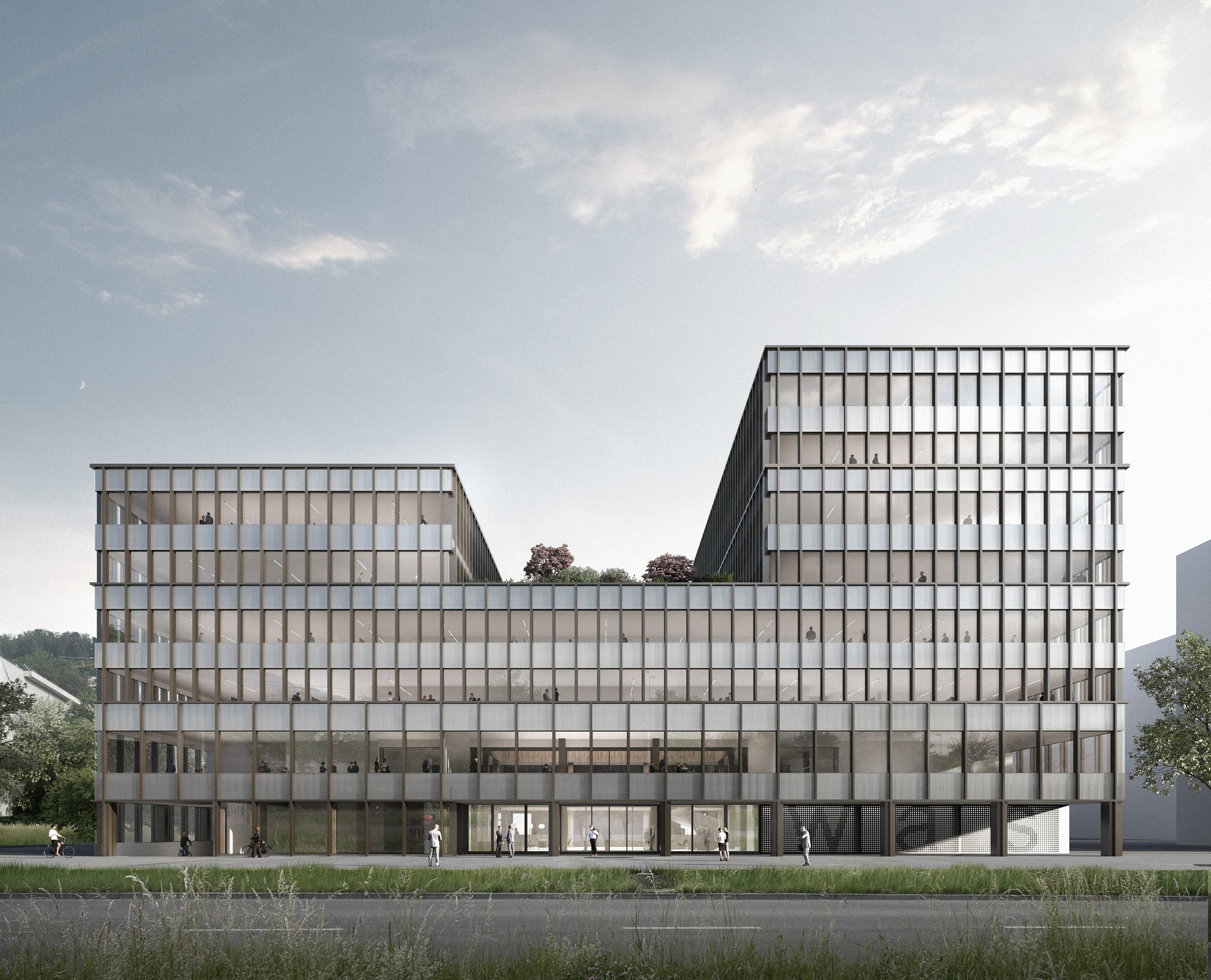social insurance center Lucerne
Lucerne, Switzerland | 2020
with Halter Casagrande Architekten
20.989m2
competition
Two premises informed the competition for the new headquarters of canton Lucerne’s social insurance company: the integration of four different business branches into a single building, and the observance of the volumetric rules defined by an already approved master plan - developed by a third company for a different purpose. The site, located in the outskirts of Lucerne, can be described as the typical situation found in the periphery of most Swiss cities, where former industrial structures tend to be replaced by new real estate investments overlapping the scale of the suburban landscape. Placed next to the Eichhof brewery, the new office complex is planned to occupy a site defined by the Sonnenberg hill to the North and the massive structure of the highway tunnel to the West.
The project takes efficiency and dignity as the main qualities to be conveyed by a building serving the purpose of a social insurance center. The first one is explored in a design that tries to react to the rather arbitrary formal rules of the master plan with a compact volume able to conceive both a positive urban situation and a resource-saving solution. The clear volumetry generates a single object up to the fourth floor - the maximum height allowed - from which two towers evolve divided by a roof terrace. Project decisions were driven to an efficient distribution of inner functions, avoiding the creation of residual spaces and the addition of unnecessary floors.
Dignity was pursued in the conception of a friendly experience for those who come to the building in a moment of need. An inner court is the symbolic space designed to welcome clients and workers, around which the building’s spatial distribution is arranged in such a way daylight reaches all interior spaces. Public functions are positioned at ground floor level, while semi-public functions - such as restaurant and conference rooms - are placed on the first floor and connected to the court through a free-standing stair. Upper floors contain the working spaces required by the program, conceived as a flexible office landscape. Next to the core of each tower, double-heighted foyers were conceived as a strategy to foster informal meetings between workers while providing additional connections between departments and floors. In terms of material presence, the building’s atmosphere is based on the combination between the elegance of its glassy transparency and the warmth familiarity that emanates from the oak panels.
Team: Remo Halter, Rafael Lorentz, Hugo Dias, Dario Suter and Diellza Delija-Sadika.










